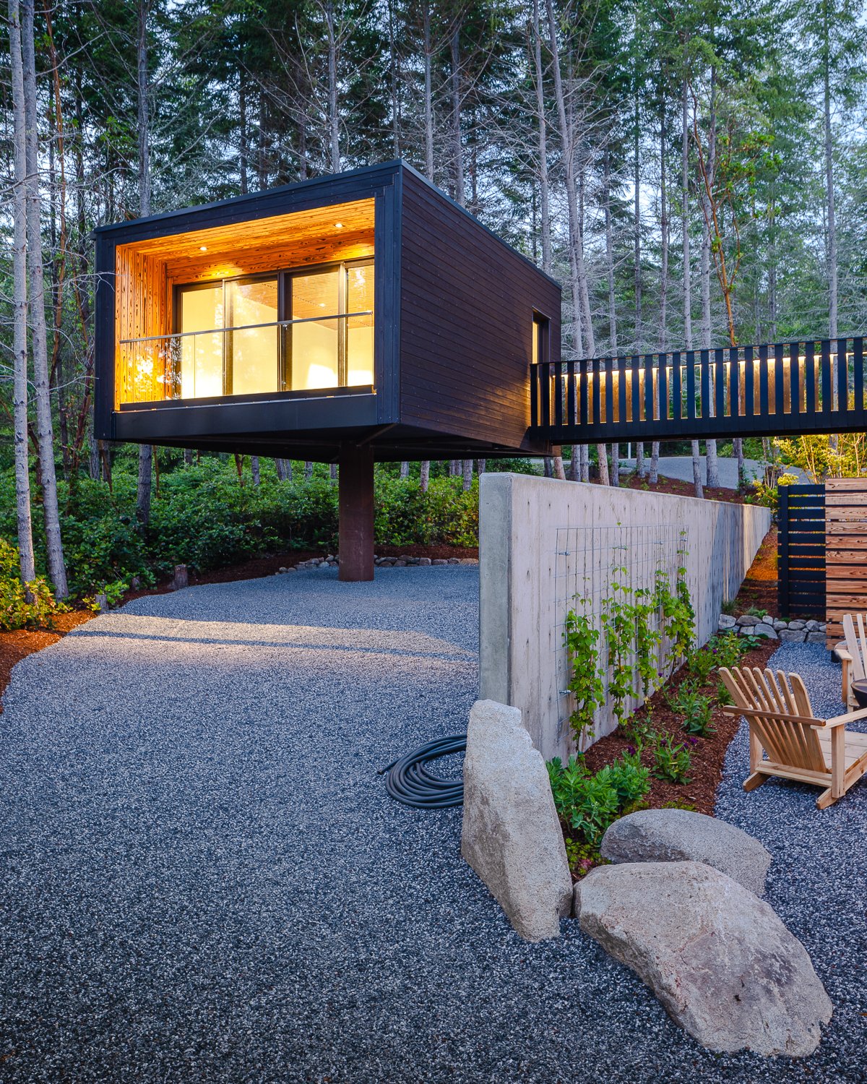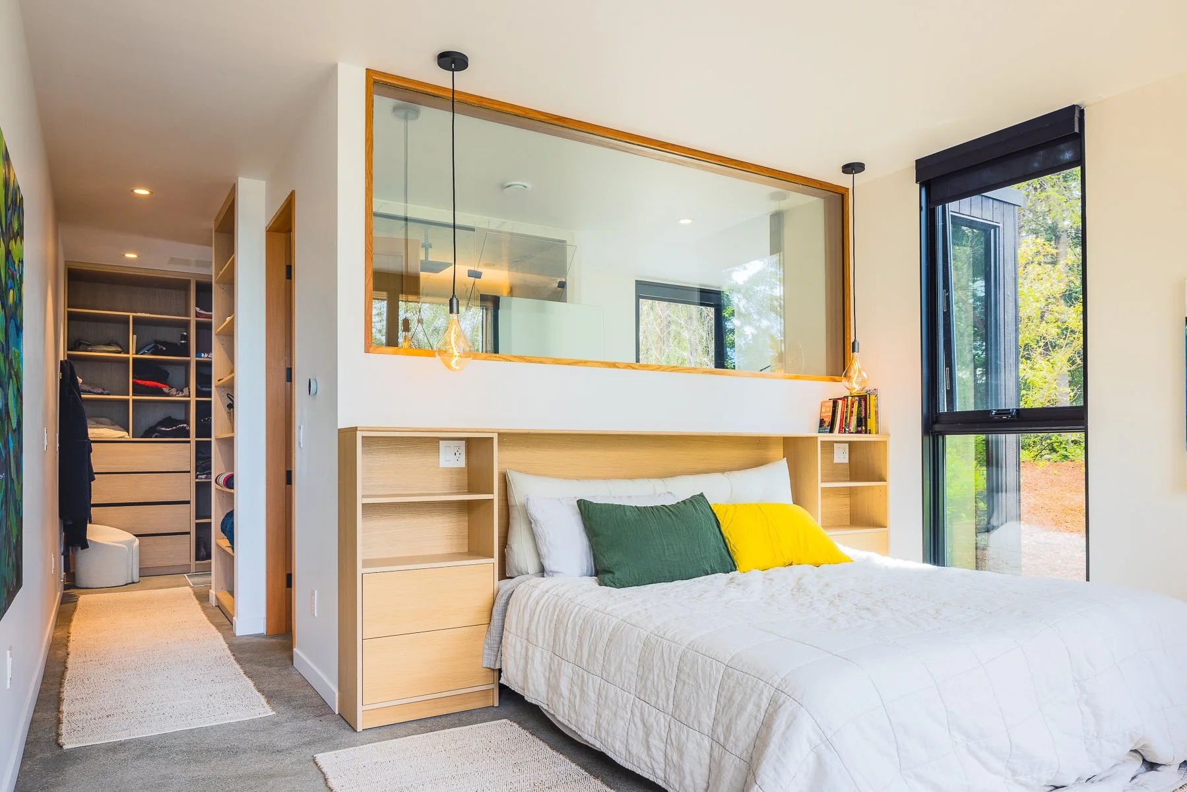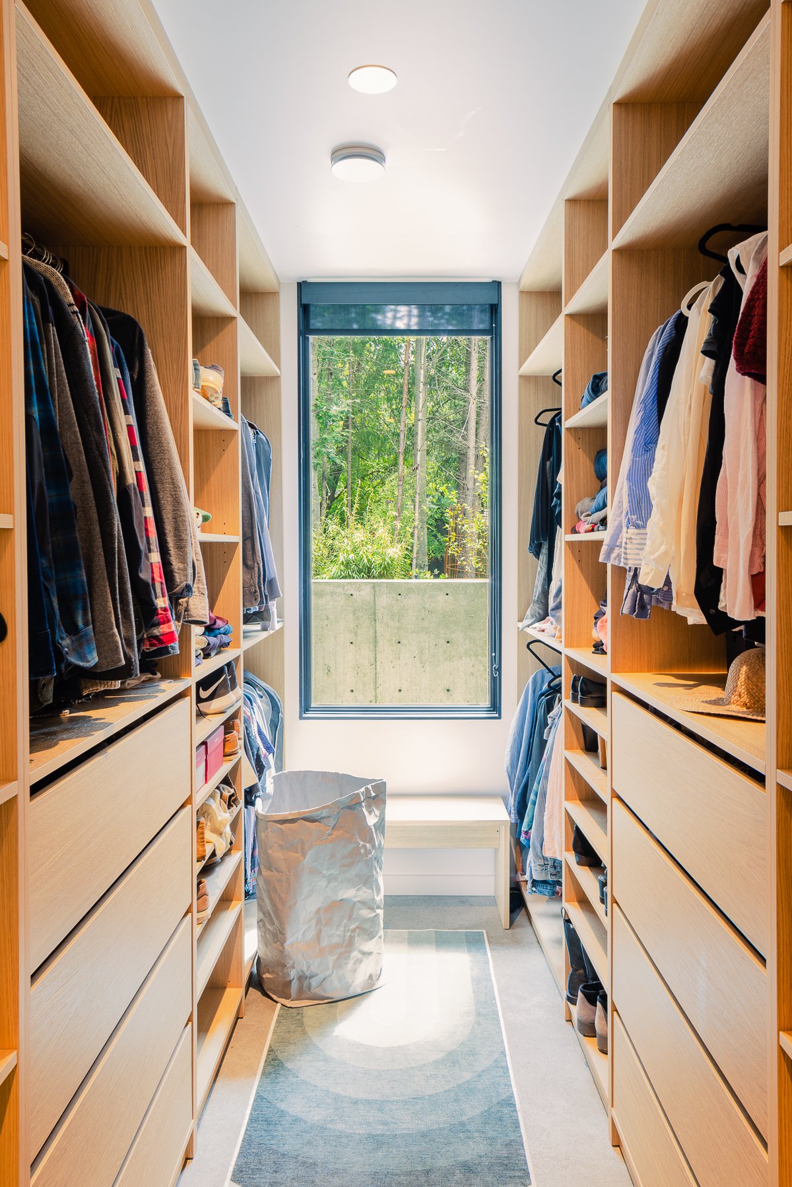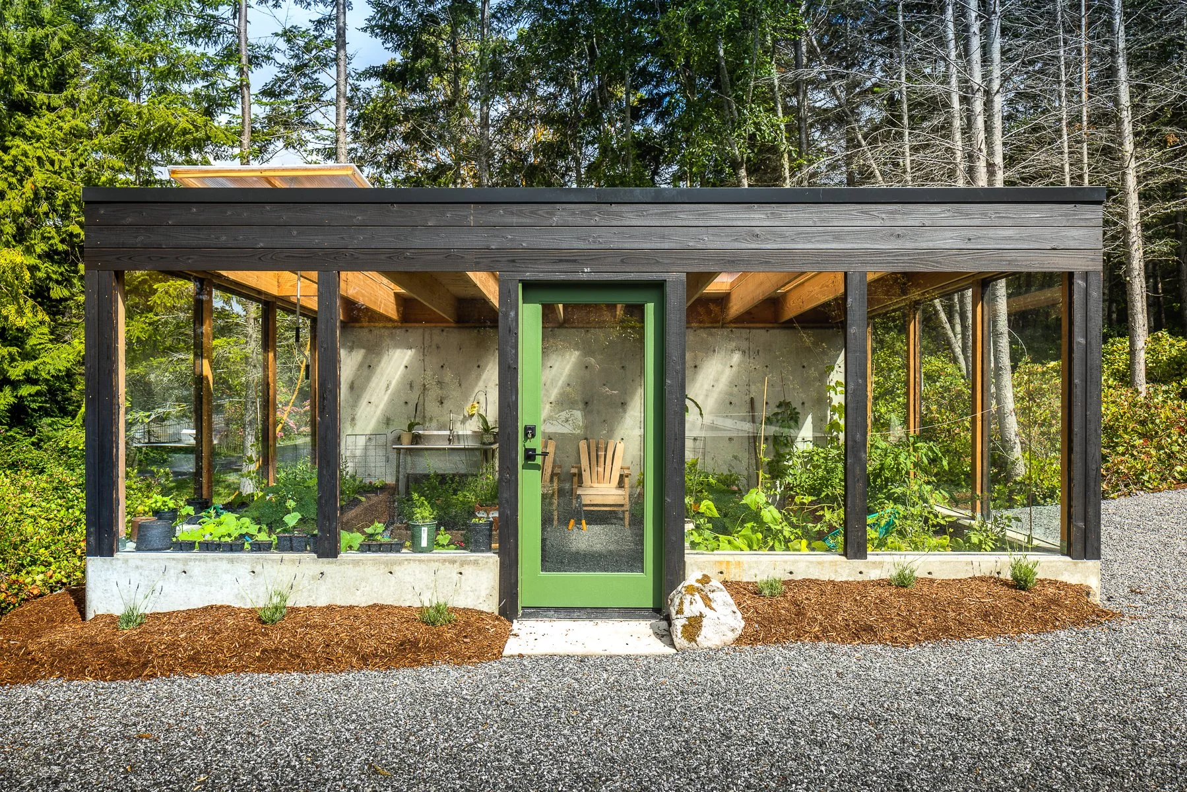House Project Completed!
Our house is officially completed. All the components of the building, interior and landscape are finished. We cannot be more happy with the way it turned out. Better then we ever envisioned. It is the perfect PNW contemporary dream house on the magical Orcas Island in the San Juan Islands of Washington state.
Overall, the project took us just over a year thanks to our WestCorp and WestCrete teams. We managed to keep the project rolling with the help of our hard working partners and friends at Orcas Excavating, Cold Springs Pumps, Str8 Fab, Orcas Freight, OPALCO, Ezra Richardson, D4 Systems, among others!
And, of course, we are grateful for our amazing architect Todd Smith at Syndicate Smith, who aligns with our esthetic and can work with Evan’s hand drawn sketches to bring it all together into amazing spaces, full of light, perfect layout, and a one of a kind home!
The main joy of this house is the location, the view of the Salish Sea and the perfect orientation to the sun and sea. Our goal was to create a comfortable living space together with dining and kitchen that flows, open and spacious to accommodate not only our family, but also our extended family and guests. At the same time, it is cozy with the multiple fireplaces and sitting areas.
The house is divided in couple different living spaces. Main floor is kitchen, dining and living rooms. On the right side is the primary bedroom with office and workout space above on the second floor.
To the left side are three bedrooms with two bathrooms on the second floor, as well as play/movie room on the first floor.
The primary and other bedrooms are on opposite sides of the house from the living space, that way, no one is bothered to have their own bed times, as well as play/movie room is aside from the kitchen with acoustic doors and a hallway between.
Outdoor sitting area has a fire pit with a green wall behind. And an outdoor shower!
The primary bedroom with workout space and office on the second floor. One of our favorite places to sit and relax is outside the primary bedroom on the hanging chairs.
“Tree House” for an extra guest room or yoga studio. Also, kids enjoy the separate space to play as it’s is connected with the bridge from their bedrooms.
The view from the “Tree House” deck.
Our landscape team were pros and got our large trees placed prefect to maximize privacy and views.
The Main entrance to the right and a mud room entrance to the left side.
Large trees and landscape boulder rocks.
Entrance has wide concrete steps. Across from the entrance is where the guess bedroom and artists studio are located.
Very useful closet storage space all along the hallway with up lights from the floor.
Great space to showcase large artworks with special lighting from the floor and ceiling.
Talking about LIGHT exposure into Pacific Northwest houses. This house has it! Windows all around from top to bottom with large skylights.
Having two islands gives plenty space for cooking and entertaining. Also, great help is to have two dishwashers.
Concrete floors - cool in the summer and warm in the winter.
Acoustic ceiling dampens sound from traveling and also reduces the noise within the room.
Glass doors opens up to the outdoor dining and pool with a view to the Salish Sea.
Dining space.
Wood siding travels from the outside to the inside walls
It was quite fun to create the space to our taste, it also helps, if the sense of aesthetic matches.
Dual sided wood fireplace sets the ambiance in the winter time.
Large window view to the staircase that goes up to the bedrooms, visually connecting the interior spaces.
Pool by Modpools, long and heated.
Wood wall sculpture installation by Ivars Design, creating light and shadow game through the day, changing as the sun moves.
Wood blocks & metal custom staircase.
The primary bedroom. Walk-in closet & bathroom.
The primary bathroom tub and shower, and an outdoor shower.
Extra large steam shower.
With option of outdoor shower.
Primary closet.
Workout space.
Office space.
Art installment. View from the office.
Office space.
Kids wing. 3 bedrooms. 2 bathrooms.
Reading nook and bridge to the “Tree House”.
3 car garage.
Greenhouse.
Covered two car parking. Guest bedroom to the left and artists studio to the right.
So very happy about the second entrance with the mud room. Everyone has their own space to leave coats and dusty boots, especially in fall and winter time to not bring the dirt into the house. Also, great storage space.
We have built this house with the intention to be our home, but life happens. About a year into living on Orcas, we stumbled upon an amazing farmland closer to Eastsound. Our kids have been using every opportunity to spend time on the farm. Charlie has grown his egg business up to 50 chickens, we have a nine year old duck named Puck and a beautiful vegetable garden and over 100 year old apple orchard. There is also space for the Barefoot Park, that is being built and will be open for visitors in the near future. There is a forest with mountain biking trails and possibly a horse barn for Marta to keep her future dream horse.
So, we had to make the decision and put our Dream home in Deer Harbor on the market. We truly believe this house will find its perfect new owners and live happily in great comfort for very long time.
The listing details you can find here - DEER HARBOR HOUSE
Owners - Evan & Inese Westcott
Architect - Todd Smith
Builder - WestCorp Construction
Interior design - Inese & Evan Westcott
Paintings by - Inese Westcott
Wall Sculptures - Ivars Design
Landscape - Dar Webb (design); Ezra Richardson (install)
Photos by - Taj Howe
The Westcott’s

































































