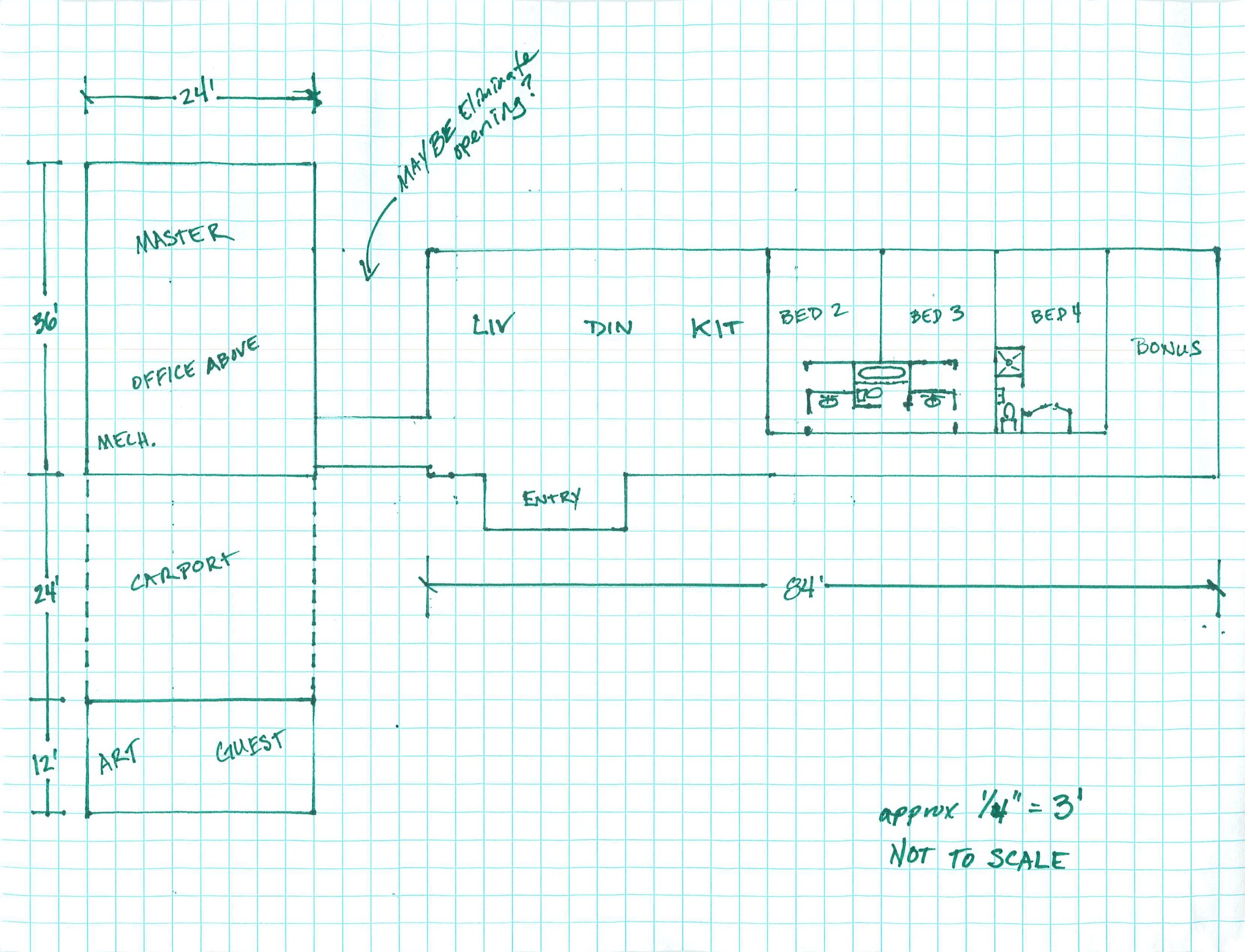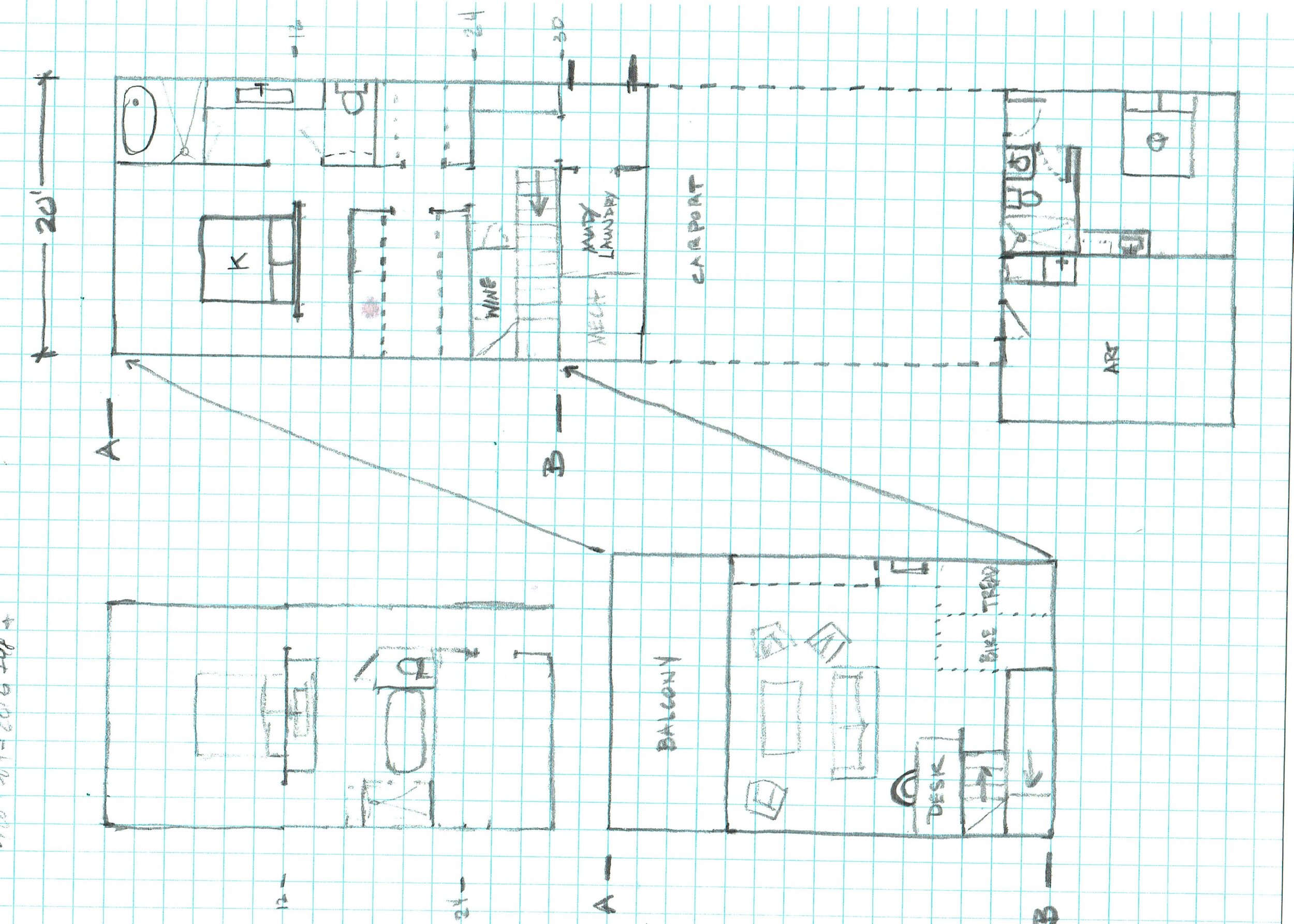Design Plans
First thing, once we chose our site, we walked through to get the feel and lay of the land. We paid particular attention to:
existing trees,
solar exposure,
proximity to neighbors and roads,
view corridors and the typography of our site.
We went on the site, took in all the aspects, positive, negative and came up with the design direction starting with initial design layout and roof lines. We want the house to sit naturally on the land among the trees and existing typography.
We always likes the PNW contemporary style. which often times includes long horizontal roof lines, large glazing units and natural cladding materials.
Our long time friend and architect, who we have worked together with on several projects in the past, Todd Smith with Syndicate Smith (coming from Leavenworth, WA) was up for a new inspirational project on Orcas.
We started with simple sketches of the initial design to incorporate the design requirements. In our case we want:
4 bedrooms
3.5 bathrooms
Guest suite
Art studio
Office
Workout space
Additionally we want to maximize indoor outdoor living, so a large outdoor living room and a small pool.
What is the budget?
While designing our home it is important to think about what are your needs and where you will most likely spend the most money. We believe that it is good idea to narrow down and focus in on the space you will use the most. For example. We spend most of our family time in the living space next to the kitchen. so we have decided to invest more in to large windows, a bold fireplace, and large sliding glass doors to combine the inside living space with outside terrace.
Wow factor. Every house has to have a wow factor. In our case, it s the large floor to ceiling windows that will bring the light and surrounding nature into our home.
Making decisions:
There will be ten thousand decisions be make. So the question is - are you a fast decision maker? You don’t want to dwell on every little detail for too long. Move on. If you are struggling with decision making, your builder/architect team will always be your go to people. Your builder and architect can help you by narrowing down to just couple of options, that way the progress can continue. It also helps if you are on the same page as your significant other, it can really get frustrating so do make some rules and try to see the picture together.
House Design Rendering by www.featuregraphicsrendering.com








Survey is a guide and map of our property. Depicting all the aspects of the property from the size, shape, typography, mapping out all the trees and charactersistics of the land. This map is helping us best decide on what grounds to start designing our home.


